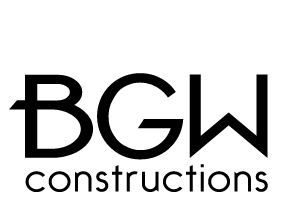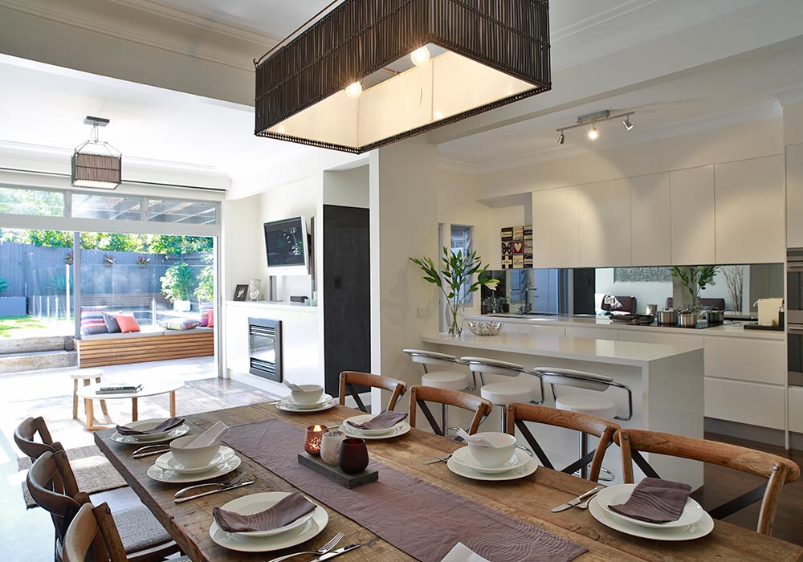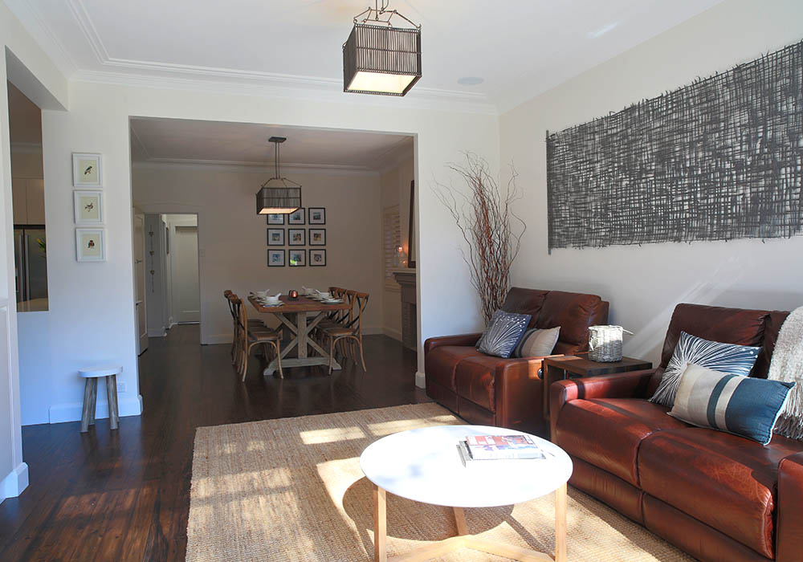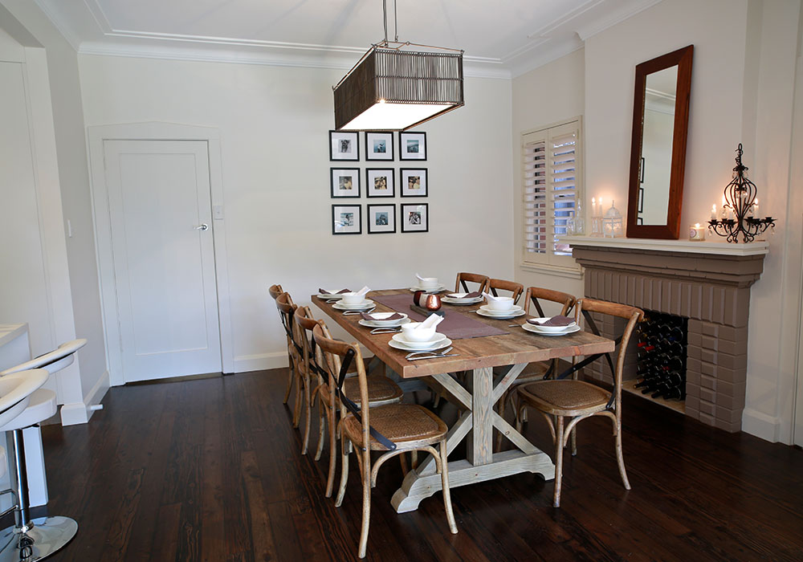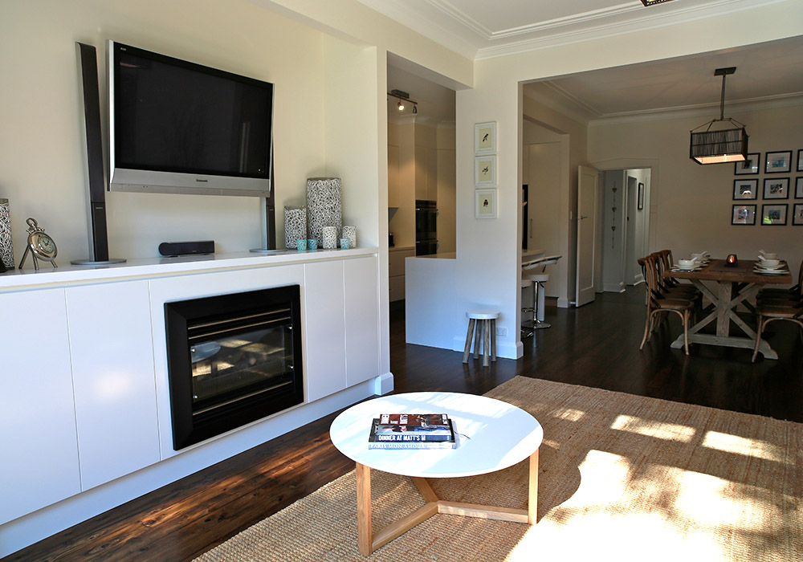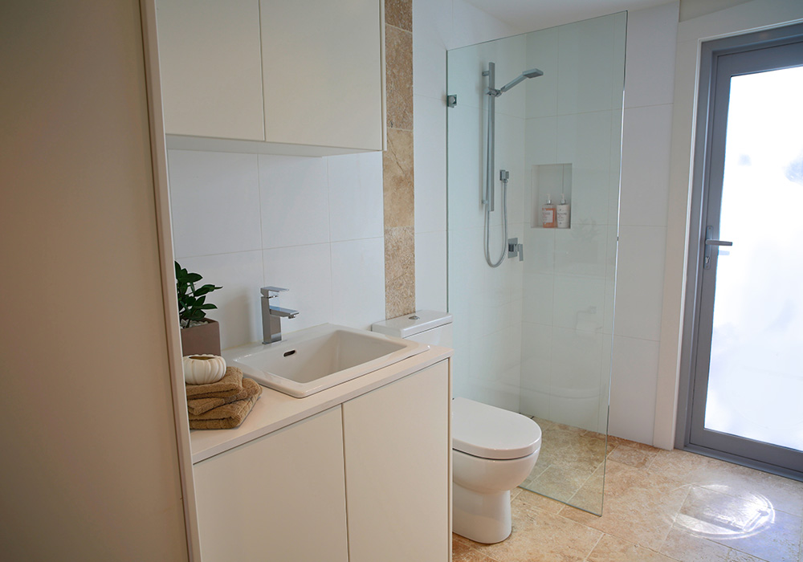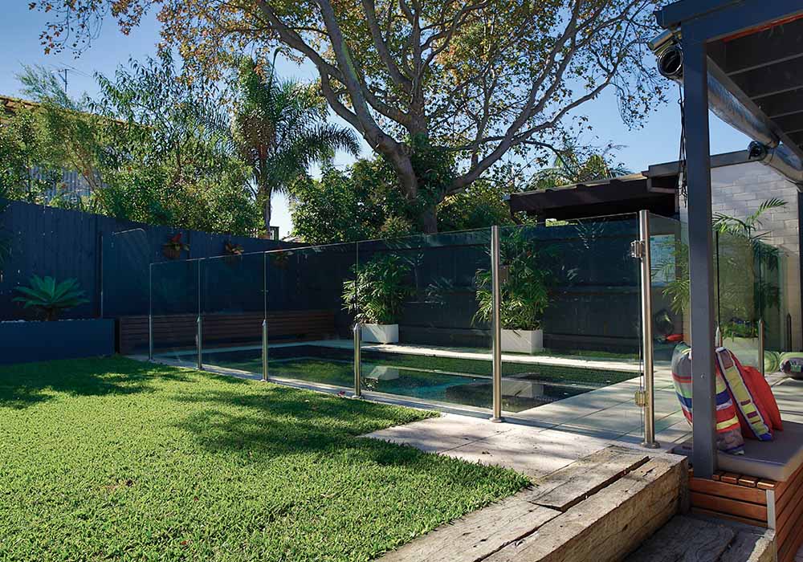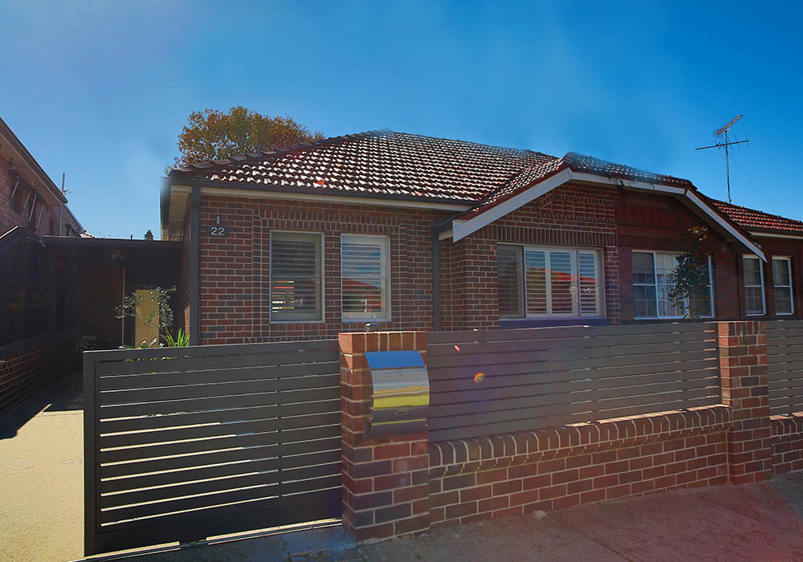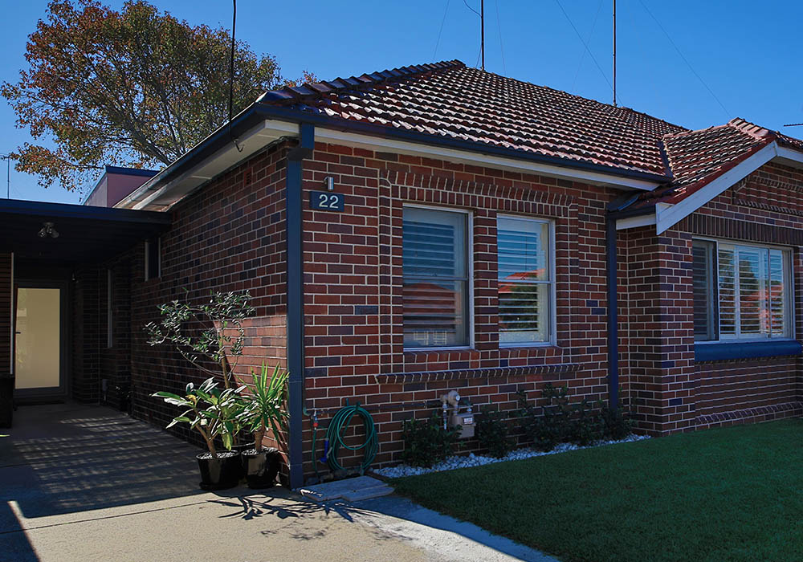
KINGSFORD
Renovations
Originally built in the California Bungalow era, many of the original features were kept in this property such as ornate cornices, fireplace and original brickwork, which was restored, by tuck-pointing the front facade and side of the house.
Consideration to the requirements for the later addition of the second storey needed to be made and as such, floor joists for the second storey were installed as rafters and a flat corrugated roof installed which can be removed and reused when the owners are ready to complete the second storey. Plumbing, Electrical and steel columns considerations for the second storey were also factored in at this stage.
- The front two bedrooms, sunroom and bathroom were kept with the remaining house gutted to create a modern open plan living, dining, kitchen area
- Maximum use of space was gained by turning the side passageway into a laundry/second bathroom with doors at either end allowing easy access from the front to the rear of the property as well as creating additional storage
- With a northerly aspect, natural daylight and warmth flood the open plan living with sliding stacker doors and louvered windows above that leads out to the backyard, pool and entertaining courtyard
- The courtyard incorporates custom made seating with storage, a BBQ with stainless steel bench top as well as a separate timber slatted ‘shed’ housing the pool equipment
- Double insulated ceilings and walls, low voltage lights and rainwater tanks make this property energy efficient
- Luxuries have not been left out with an inbuilt gas fireplace, surround sound, motorised block out roller blinds, quality appliances, fixtures and fittings, including a double oven, induction cook top and under bench wine fridge.

KINGSFORD
Renovations
Originally built in the California Bungalow era, many of the original features were kept in this property such as ornate cornices, fireplace and original brickwork, which was restored, by tuck-pointing the front facade and side of the house.
Consideration to the requirements for the later addition of the second storey needed to be made and as such, floor joists for the second storey were installed as rafters and a flat corrugated roof installed which can be removed and reused when the owners are ready to complete the second storey. Plumbing, Electrical and steel columns considerations for the second storey were also factored in at this stage.
- The front two bedrooms, sunroom and bathroom were kept with the remaining house gutted to create a modern open plan living, dining, kitchen area
- Maximum use of space was gained by turning the side passageway into a laundry/second bathroom with doors at either end allowing easy access from the front to the rear of the property as well as creating additional storage
- With a northerly aspect, natural daylight and warmth flood the open plan living with sliding stacker doors and louvered windows above that leads out to the backyard, pool and entertaining courtyard
- The courtyard incorporates custom made seating with storage, a BBQ with stainless steel bench top as well as a separate timber slatted ‘shed’ housing the pool equipment
- Double insulated ceilings and walls, low voltage lights and rainwater tanks make this property energy efficient
- Luxuries have not been left out with an inbuilt gas fireplace, surround sound, motorised block out roller blinds, quality appliances, fixtures and fittings, including a double oven, induction cook top and under bench wine fridge.
