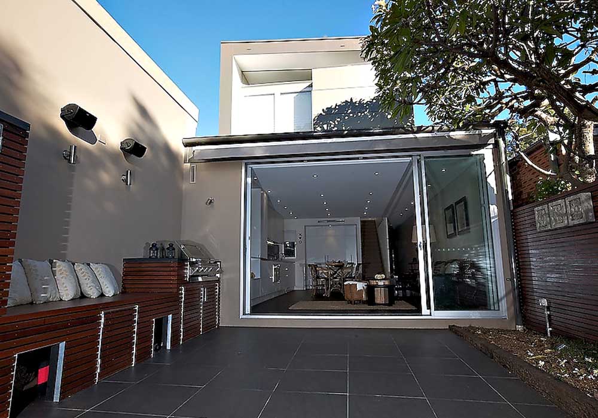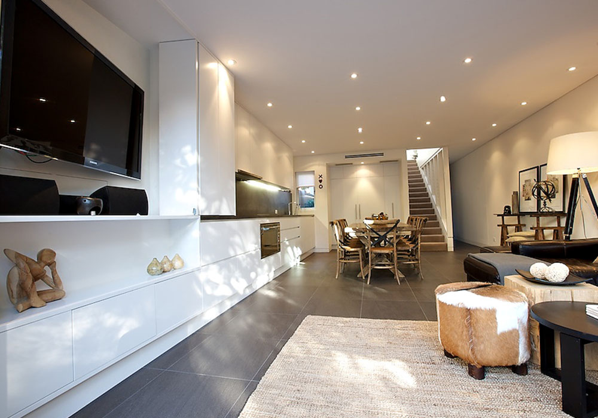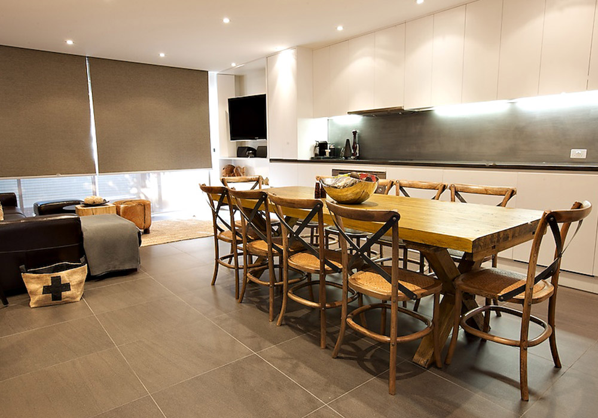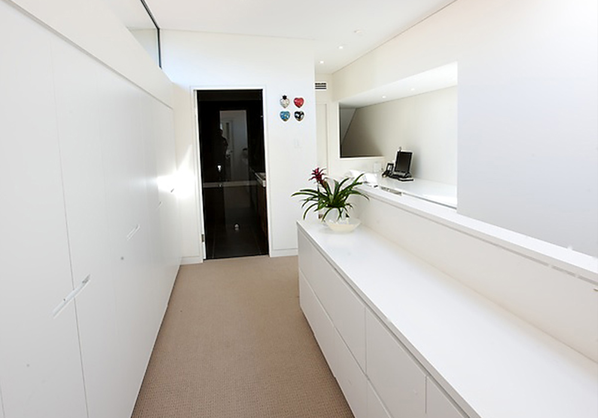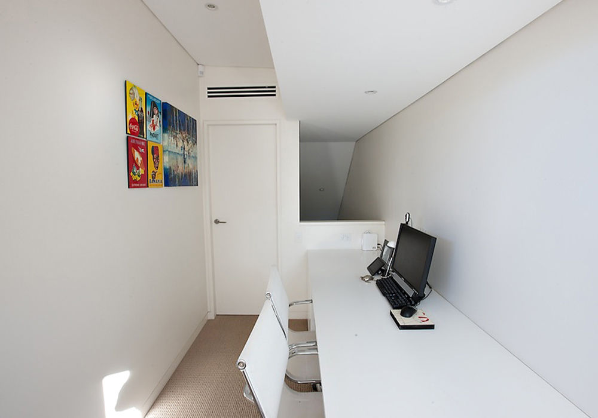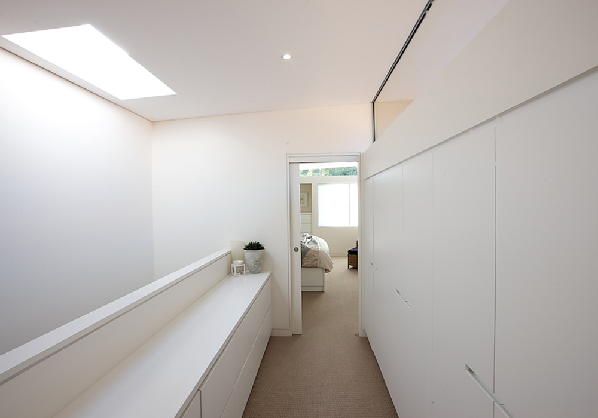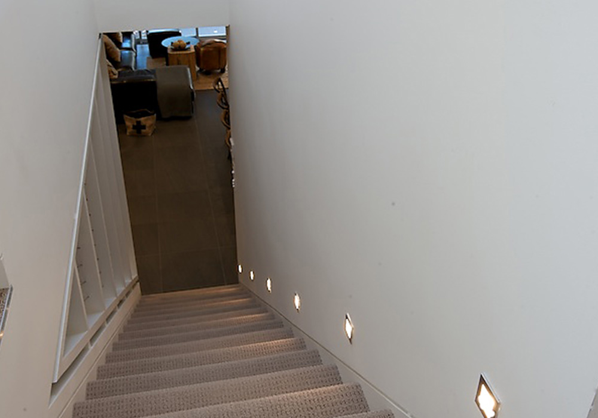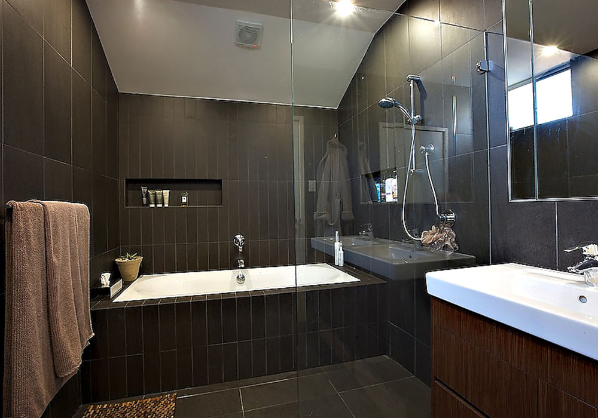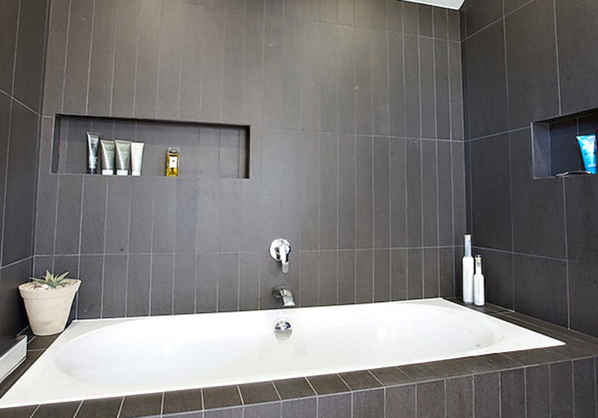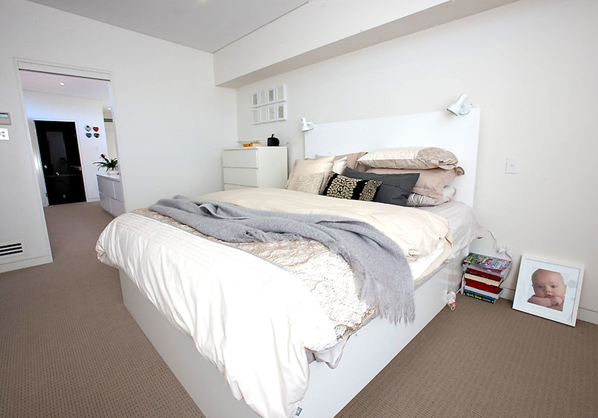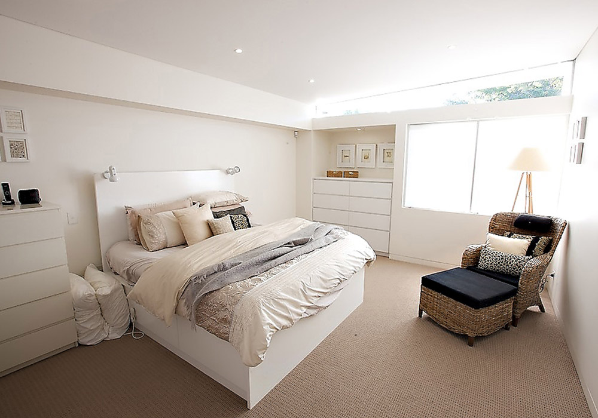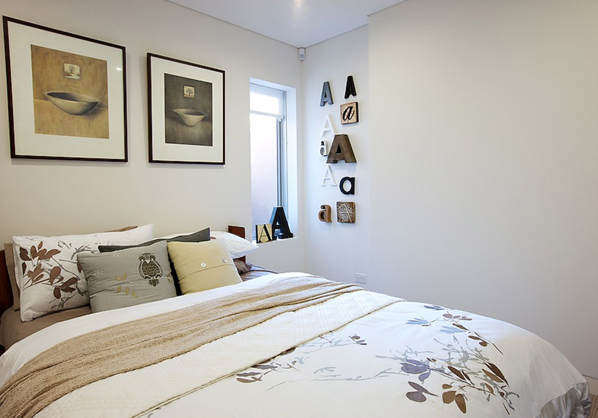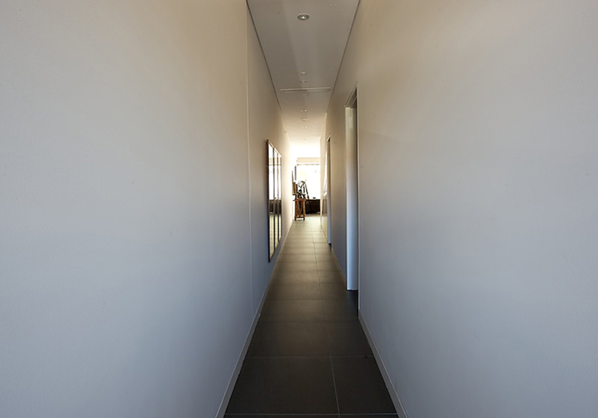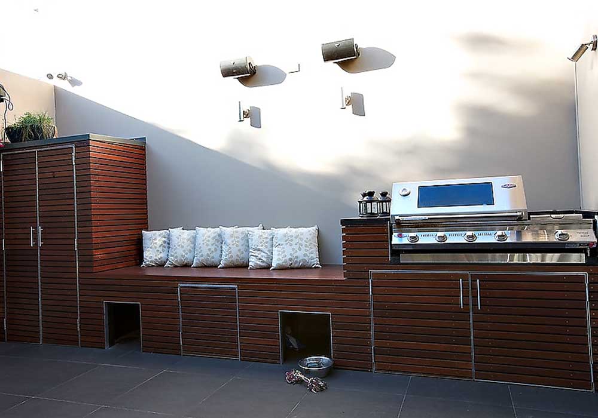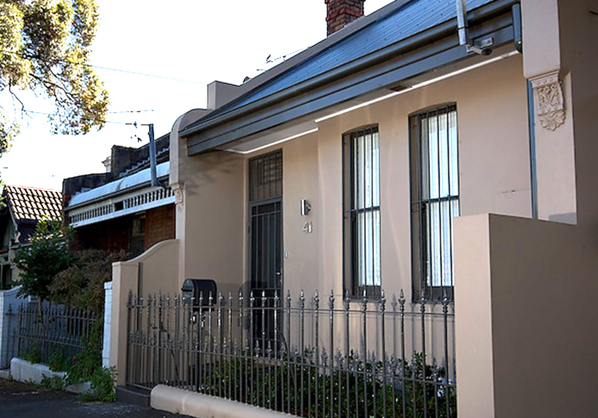
NEWTOWN
Renovations
This renovation successfully preserves the home’s Victorian façade.
The interior was gutted and extended to create a modern two-storey home of generous proportions with an abundance of integrated storage. Not a centimetre of space is wasted.
- Daylight floods in, courtesy of skylights and a long transom window
- Double insulated ceilings and walls, comfort glass and low-voltage down lights make it energy efficient
- There was no stinting on luxuries like under-floor heating, surround sound and quality appliances, fixtures and fittings
- With space a premium a hallway office was an added feature
- The low-maintenance entertainer’s courtyard, and occasional car spot, includes a slatted timber ‘shed’, bench seating accommodating dog houses below and a in-built barbecue.

NEWTOWN
Renovations
This renovation successfully preserves the home’s Victorian façade.
The interior was gutted and extended to create a modern two-storey home of generous proportions with an abundance of integrated storage. Not a centimetre of space is wasted.
- Daylight floods in, courtesy of skylights and a long transom window
- Double insulated ceilings and walls, comfort glass and low-voltage down lights make it energy efficient
- There was no stinting on luxuries like under-floor heating, surround sound and quality appliances, fixtures and fittings
- With space a premium a hallway office was an added feature
- The low-maintenance entertainer’s courtyard, and occasional car spot, includes a slatted timber ‘shed’, bench seating accommodating dog houses below and a in-built barbecue.

